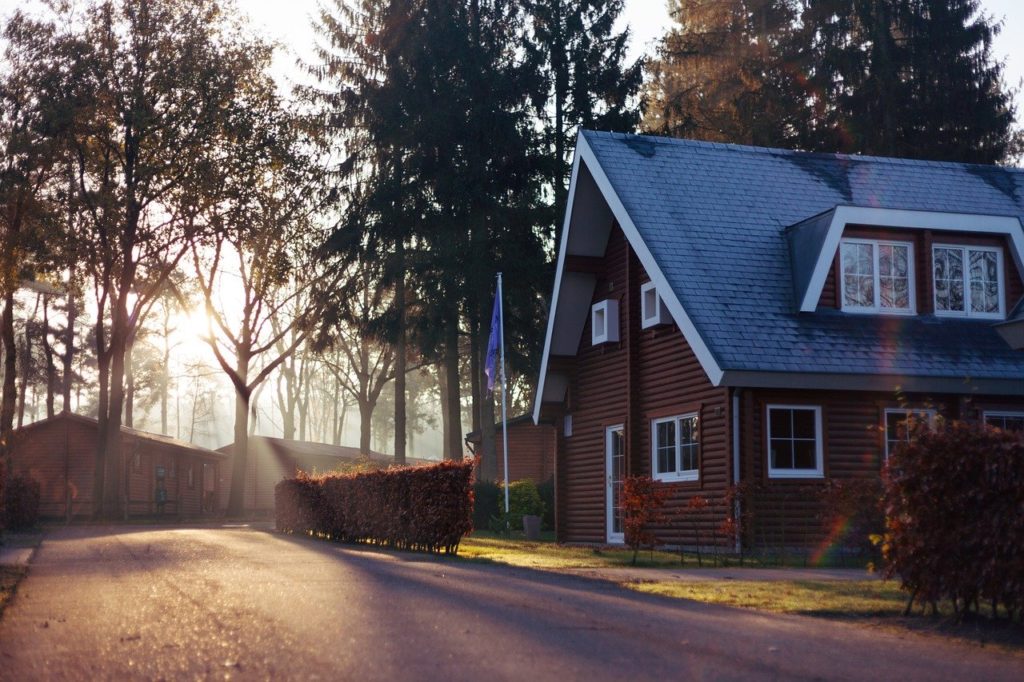Considerations for an Attic Renovation

There’s a lot to take into consideration when planning an attic renovation. You’ll need to decide how you’re going to heat and cool your new space, as well as what type of sub-flooring to put down. Electricity will need to be run and drywall will need to be installed. If you are thinking about converting the space in your attic, here are some tips to get you started.
Inspect First
Before you begin, you’ll need to go up and investigate the situation. It’s possible there have been animals inhabiting the space. There could also be signs of destruction from insects, mold and asbestos. If you find evidence of any of those things, it will have to be cleared and repaired before your attic renovation can move forward.
Other Considerations
Making an attic functional isn’t an easy process. You’ll have the roof pitch to consider. Is there headroom, or will you need to create additional gables? With gables, you can also add windows if your attic doesn’t already have any. You could also install a skylight to allow for entry of natural light.
Will you be soundproofing your space? If so, you’ll want to add insulation between your new space and your space below. You’ll also want to insulate your new walls. Adding carpeting can add additional soundproofing and soften the sound of steps overhead.
Measure Your Space
At this stage, as you being to design your new space, call in a professional building and remodeling team to assist you with your decisions and measurements. They can help you determine a realistic amount of space you will gain from your conversion.
If you determine you want to move forward with an attic renovation, your contractor can help you get the appropriate permits to proceed. An attic renovation can transform the flow of a home because it provides so much additional room. Always be knowledgeable about what you will gain so there are no disappointments.
